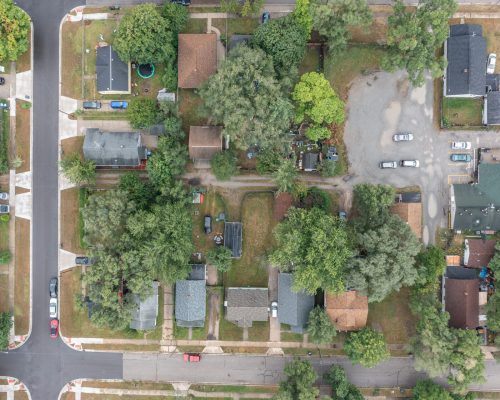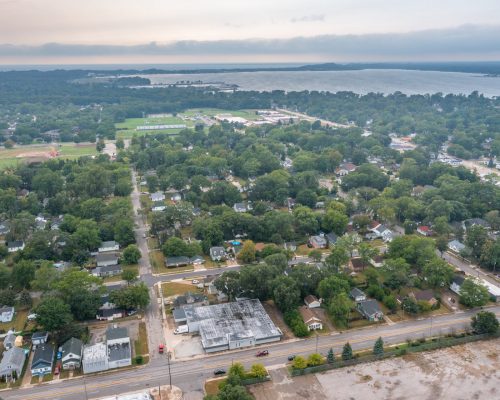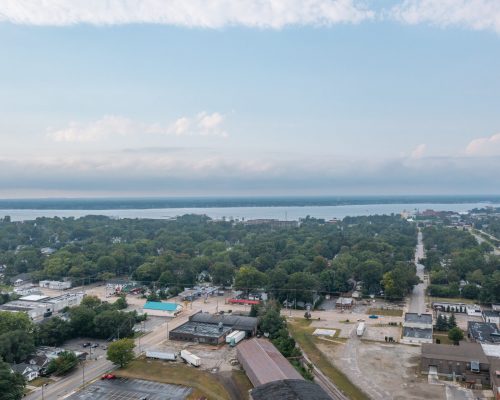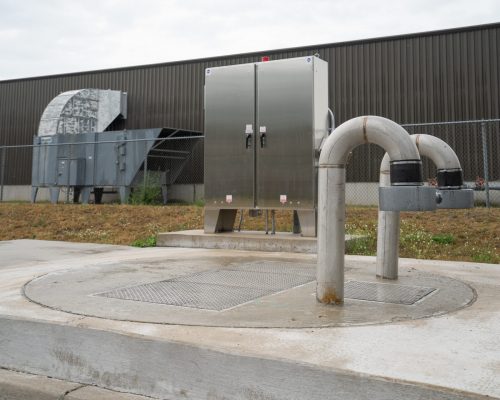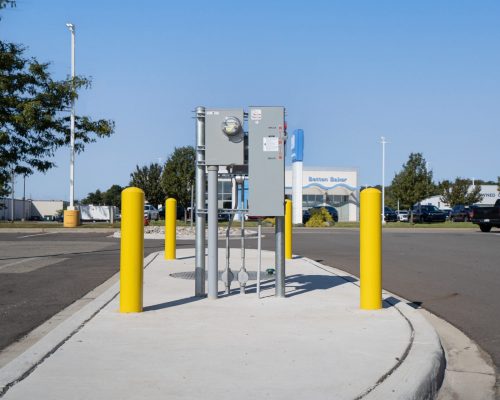The South Clay Hill Neighborhood is serviced by the City of Muskegon’s Beidler Trunk Sanitary Sewer. Its service area includes 400+ homes and businesses located within approximately 365 acres.
The City’s Wastewater Asset Management Plan identified the Beidler Trunk Sewer as the highest priority replacement in the City’s system. Its clay pipe sewer lines were over 90 years old and were structurally deficient with a history of breaks. They also were located unusually deep, within alleys, and next to commercial buildings. Portions of this sewer were installed in a creek bed where access was nearly impossible, and groundwater infiltration was extremely high adding unnecessary flow volumes and treatment costs.
Emergency Trunk Sewer Repair
During the Thanksgiving weekend of 2019—only months before construction was planned to begin—the Beidler Trunk Sewer collapsed. This main line pipe failure stopped the flow of sanitary sewage and caused sewer backups. Temporary bypass pumping was set up just upstream of the collapsed sewer to buy some time. Immediate repair was critical. The collapse was located 25 feet deep and only 12 feet from a commercial building, which severely impacted access for repair.
Prein&Newhof assessed different options for repair, contacted contractors, and helped the City to determine a workable solution. The main goals were to impose minimal impact on the surrounding businesses and to implement the repair quickly. Open-cut construction was ruled too risky and difficult, so Prein&Newhof recommended a trenchless solution that involved drilling a new pipe directly above the old pipe. The contractor was able to connect to the new sewer from existing manholes, so no excavation was needed to complete the repair.
Sewer System Replacement
After the emergency repair was successfully installed, the time came to replace the failing trunk sewer. The new sewer system design follows a gravity flow path north to a new Beidler Lift Station. This allowed for significantly shallower gravity sewer lines. When evaluating replacement of the sewer in its original route, Prein&Newhof discovered that to fix flat grade issues in the system—where the wastewater did not flow by gravity and required costly pumping to maintain the flow—portions of the new sewer would have to be laid at more than 35 feet deep.
With the new, alternate route, the sanitary sewer depth at its deepest point was 25 feet and 90% of the sewer was installed less than 20 feet from the surface. The new design also removed all the active sewer lines from the creek bed.
The project included:
- Installing a new 900 gallons-per-minute triplex submersible sanitary lift station at Young Avenue and Beidler Street, and a nearly 1-mile-long sanitary force main, connecting the lift station to an existing gravity sewer at Division Street and Grand Avenue.
- Replacing 1.5 miles of gravity sanitary sewer using both traditional open-cut and horizontal directional drilling methods.
- Rerouting 6 sewer services from backyards and alleys to the new gravity sewer main in the roadway for residents located south of Hackley Street on Beidler Street and Poliski Drive.
- Replacing 2,600 feet of 90-year-old water main from Crowley Street between Young Avenue and Laketon Avenue, and on Beidler Street and Poliski Drive south of Hackley Avenue. The City decided to add this work to the project scope since the sewer replacements required full road replacement.
- Replacing approximately 60 water services (containing or connected to lead) from the water main to the building throughout the project area.
- Reconstructing approximately 1 mile of roadways.
Construction was completed in November 2020.

